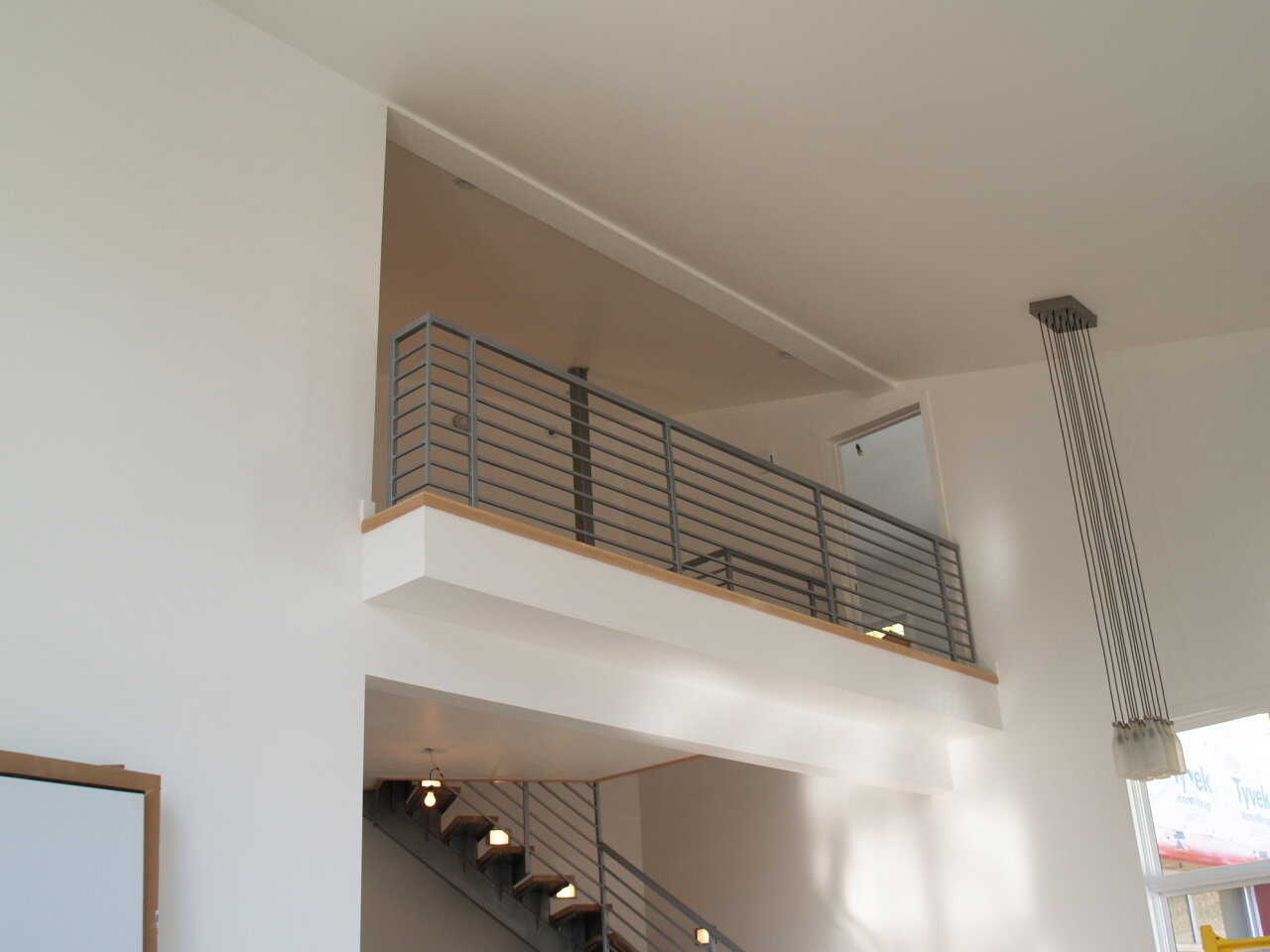
European-inspired contemporary
Challenge: Design a European-inspired contemporary home in a natural environment.
Solution: The concept starts with the plan, which utilizes the convergence of angled building elements to create interesting spaces. The first floor is an open-plan, allowing framed views of the exterior through the floor to ceiling windows from multiple vantage points. The second floor contains two bedrooms and a master suite, which contains a master bedroom, walk-through closet, master bath, and a large patio. Material selection and the manipulation of the building form were key to creating the exterior aesthetic desired by the owners. The structure is well insulated; the use of spray foam insulation over conventional wood frame construction is an excellent example of how “green” technologies can be easily integrated into traditional construction methods





