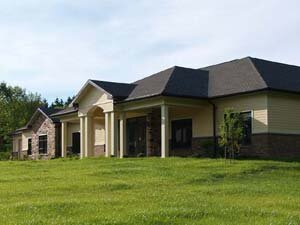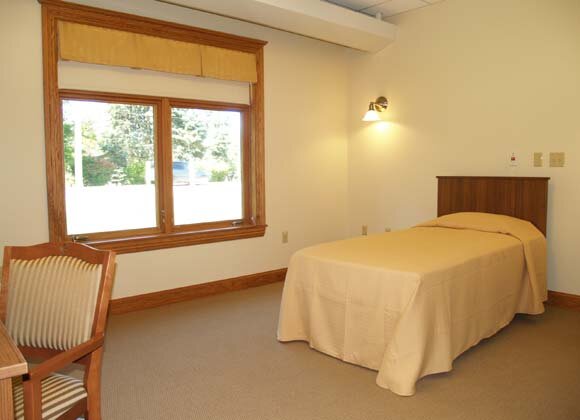
Orchard Grove Residences
Challenge: Heritage Ministries wanted to bring a new kind of assisted living facility to Chautauqua County. This new idea is an assisted living facility based on the small house model, in which residents have private rooms with a private bath, but share a communal kitchen, dining room, and living space. The small house model is in reaction to the changing theory about creating the best atmosphere to provide seniors with a more personalized active role in their daily lives. Research has shown that residents living in facilities based on the small house model reported significantly higher satisfaction with their living situation.
Solution: This project site has three 8,000 sf buildings, each containing 12 resident rooms. In keeping with the idea of the small house model, each building has a large open kitchen, living, and dining space central to the building with the resident rooms located off this central area. One of the major concerns for this design was the inclusion of natural light. Research proves that natural light has a positive affect on mood and energy level. We’ve included a large window in each resident room, as well as picture windows and sun-tunnel skylights throughout the communal spaces. The interior finishes and fixtures were chosen to promote an aesthetic reminiscent of a private home. Included with each building is an enclosed exterior courtyard with patio to allow the residents to assist with gardening and enjoy the site’s natural surroundings.








